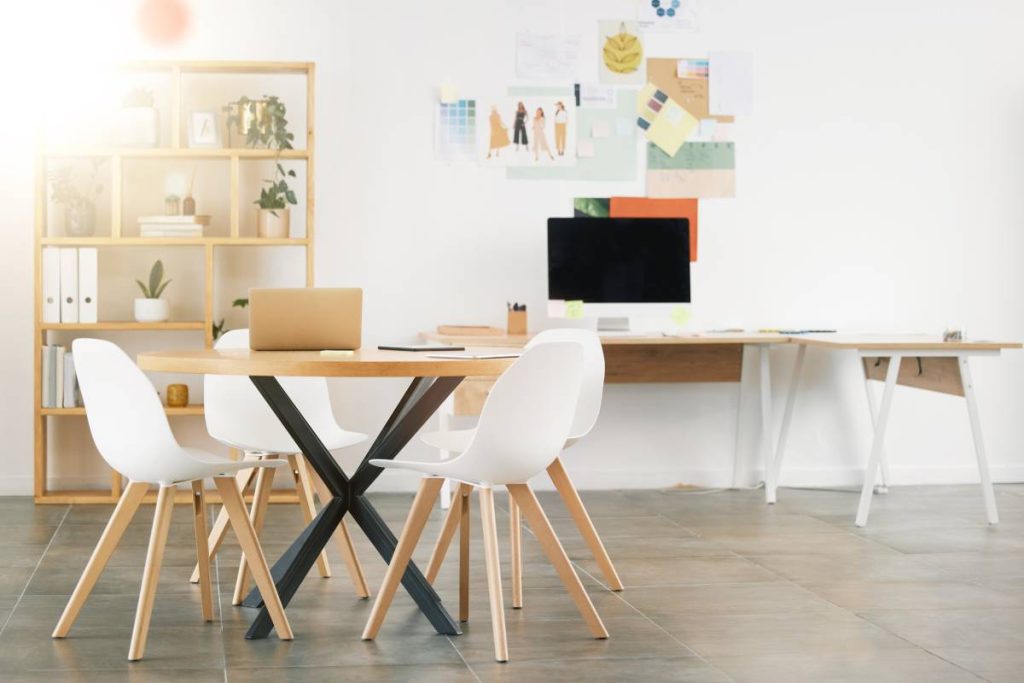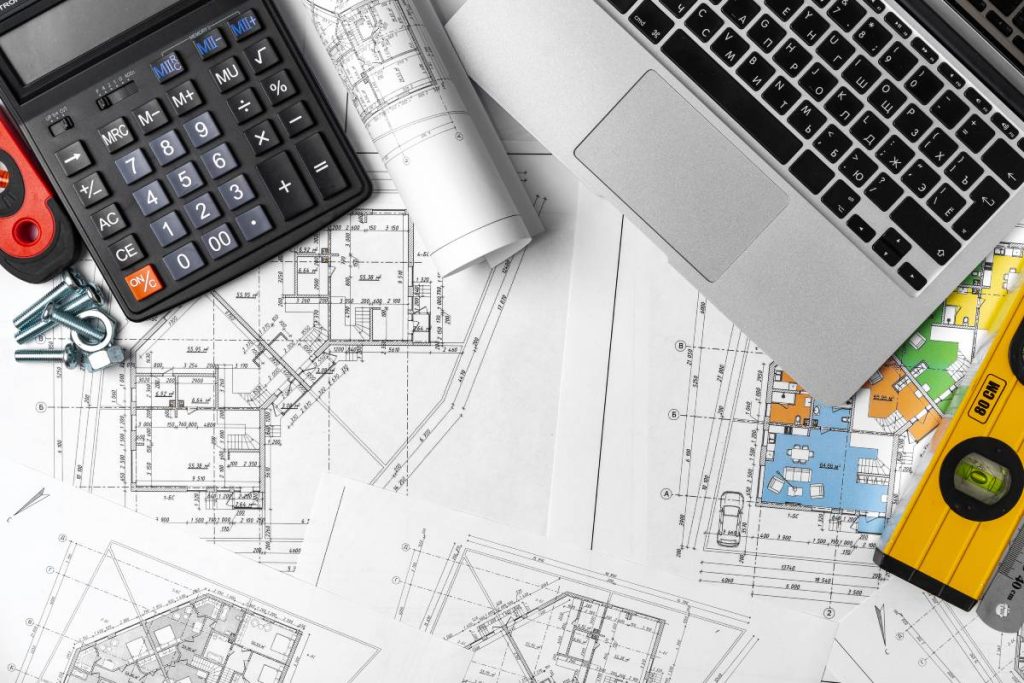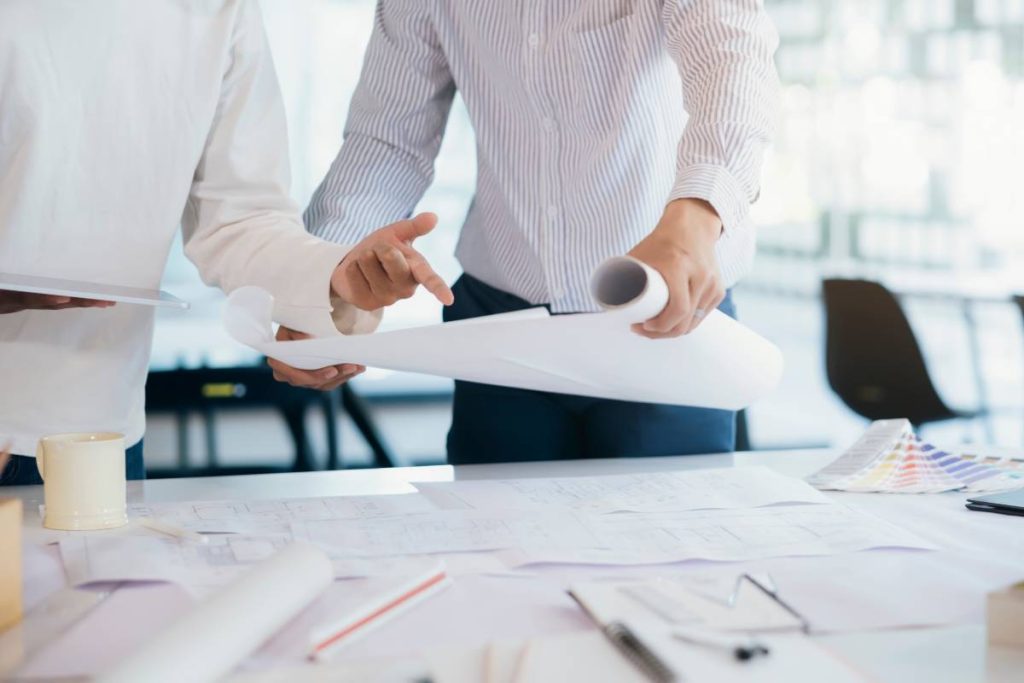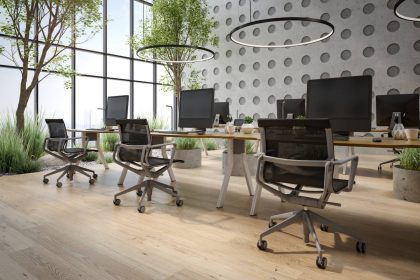When it comes to commercial office spaces, terms like interior design, renovations, and fit-outs are often confused with one another and used interchangeably. However, understanding the distinctions between these concepts is crucial for effectively planning and transforming your workspace into a practical yet aesthetically stunning space (which comes with a host of additional advantages for your business).
In this article, we’re going to explore the following:
- The key differences between office interior design, office renovations, and office fit-outs.
- The benefits of office renovations
- The role of interior designers
- The stages of an office fit-out
- And most important of all: the average cost of hiring office fit-out specialists in Australia.
Let’s get right into it…
What Is the Difference Between Office Interior Design, Office Renovations, and Office Fit Outs?
Again, while all three terms are often used interchangeably, there are some important distinctions to be aware of. Here’s a breakdown of all three:
Office Interior Design:
- Focuses on the aesthetics, functionality, and overall visual appeal of the office space.
- Involves selecting colour schemes, furniture, lighting, flooring, and other design elements.
- Aims to create a cohesive and visually pleasing environment that aligns with the company’s brand and culture.

Office Renovations:
- Refers to the process of making significant changes or improvements to an existing office space.
- May involve structural modifications, such as remodelling walls, changing layouts, or upgrading infrastructure and utility systems.
- Renovations can enhance the functionality, efficiency, and aesthetics of an office.
Office Fit Outs:
- Office fit-out specialists make the process of transforming an empty or bare office space into a functional and operational workplace look easy.
- Includes activities such as partitioning, electrical and data installations, furniture installation, and creating workstations.
- Aims to optimise the space for specific business needs, maximise productivity, and create a suitable working environment.
As you can see there are some very important distinctions here. That said, when all three are combined, that’s when the real magic happens!
The best office fit-out specialists will also be experts in renovations while adopting the most sophisticated interior design techniques.
What Are the Benefits of Having Your Office Renovated? Do You Need an Interior Designer to Help?
Is it worth the hype? What are the benefits of having your office renovated and will you need an interior designer on the books to help you achieve the best results than transforming your office space?
- Enhanced Aesthetics: Renovations can revitalise the appearance of your office, creating a more modern and appealing workspace. First impressions matter, right?
- Improved Functionality: Renovations allow you to optimise space, create better workflows, and address specific operational needs.
- Increased Employee Satisfaction: A well-designed and renovated office can boost morale, productivity, and employee satisfaction. Nobody wants to work in a drab, dated, and uninspiring office for 8 hours a day!
- Attracting and Retaining Talent: A visually pleasing and functional office space can help attract and retain top talent. When so many people are working from home, you’ve got to create an awesome space if you want to bring the big guns in.
- Collaboration and Communication: Renovations can facilitate better collaboration and communication among employees. Well-thought-out offices make every square inch count!

The Role of an Interior Designer:
But where does the interior designer come into all this?
An interior designer brings expertise in creating functional and visually appealing office spaces. They assist in selecting colour schemes, furniture, lighting, and other critical design elements.
Interior designers consider the company’s brand, culture, and any other specific requirements to create a customised office design that aligns perfectly with your vision.
While not always necessary, the right interior designer can provide valuable insights and ensure a cohesive and professional result.
We vote yes!
What Are the Different Stages of an Office Fit-Out?
Does every office fit-out have to start with a bare and empty space? What are the stages involved?
- Planning and Design: Understand the business requirements, analyse the available space, and develop a design concept that fits perfectly.
- Pre-Construction: Obtain the necessary permits, conduct site assessments, and finalise construction plans.
- Construction: Execute the construction and installation tasks, including partitioning, electrical and data installations, and furniture setup.
- Post-Construction: Conduct quality checks, address any issues, and ensure the space is ready for occupancy.
In the most basic sense, office fit-outs take a space that isn’t fit for purpose and transform it into functional office space that is safe for commercial use.

How Much Do Office Fit-Out Specialists Charge on Average in Australia?
As you might expect, the cost of office fit-outs can vary significantly depending on several factors:
- Size and Complexity: Larger spaces or more complex requirements are likely to incur higher costs. However, generally speaking, for larger projects, any ‘per square feet/metre’ charges for labour may be lower.
- Customization: Customised designs or specialised features are also likely to increase the overall price.
- Materials and Finishes: The selection of high-quality materials and finishes can impact the cost. You get what you pay for, right?
- Location: Costs may vary across different regions in Australia – particularly in major cities like Sydney where demand is high.
On average, office fit-out specialists in Australia charge anywhere between $500 to $3,500 per square metre, depending on some of the factors mentioned above.
Of course, if you want to find as accurate a number as possible before making any commitments, contact a reputable office fit-out specialist in Australia and they can direct you accordingly.
Conclusion
Let’s wrap things up with a quick recap of what’s been discussed:
- Understanding the differences between office interior design, renovations, and fit-outs is important if you are to effectively transform your commercial office space:
- Interior design focuses on aesthetics and functionality,
- Renovations involve significant changes to the existing space,
- Fit-outs involve creating a functional workplace from scratch.
- Office renovations offer numerous benefits, including improved aesthetics, functionality, and employee satisfaction.
- While an interior designer can provide valuable insights, their involvement is not always necessary.
- Office fit-outs follow stages of planning, construction, and post-construction to create a tailored workspace.
- The cost of office fit-outs in Australia varies depending on factors such as size, complexity, customization, materials, and location (though generally falls around the $500 to $3,500 per square metre neighbourhood).
Got it? Good! Now get to planning, find a reputable fit-outs specialist to assist you, and create a remarkable workspace that will bolster employee morale and help you take your business to even greater heights.







